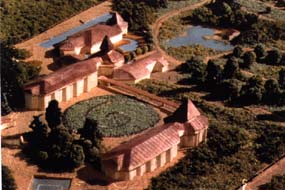

|
Biba Hot Springs North Bonneville, Washington This master plan for a health and conference center occupies 45 acres on the Washington State side of the Columbia River George. While one third of the land is left undisturbed, the development features a conference center, a health spa, dining and lodging facilities, and 36 cabin units. The buildings are carefully integrated with natural and human-made site elements, and are designed to provide state of the art climate responsiveness. Positioned to receive maximum sun and light, all forms are sheltered by overhanging pitched roofs clad in metal allowing for solar shading and positive drainage during the rainy season. Walls are double coursed barn shingles set off by poured in place stone piers. |






If you have any comments about this site,
or questions about EDI/Van der Ryn Architects, please contact us at [email protected].